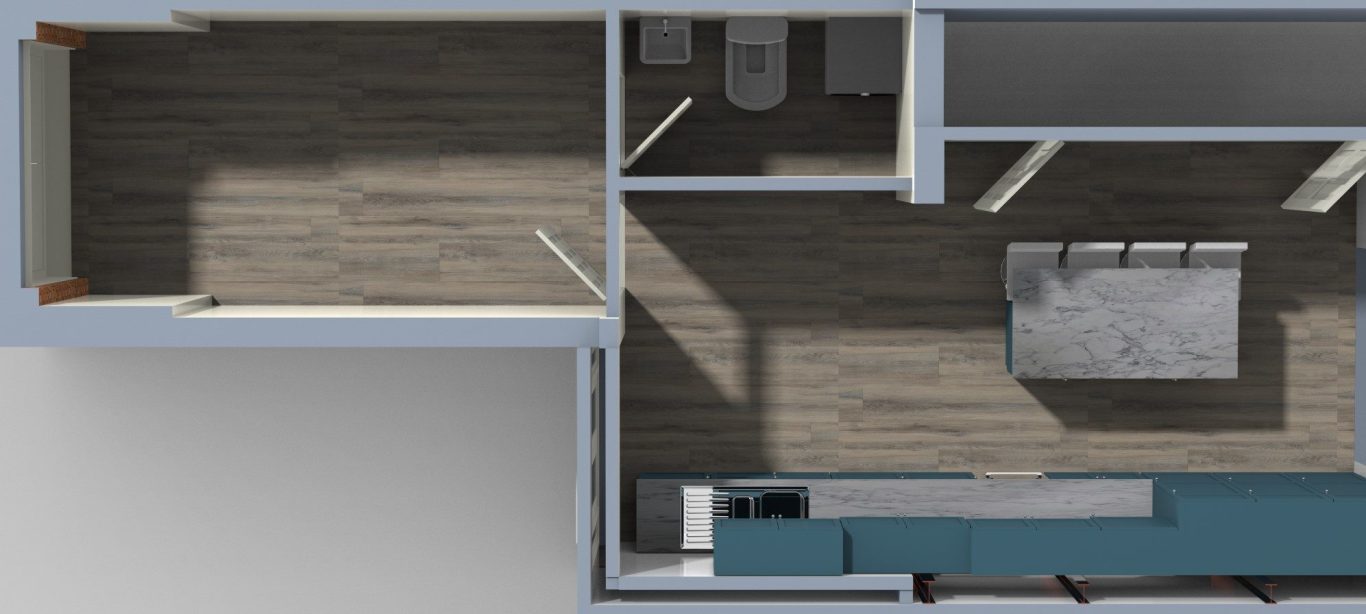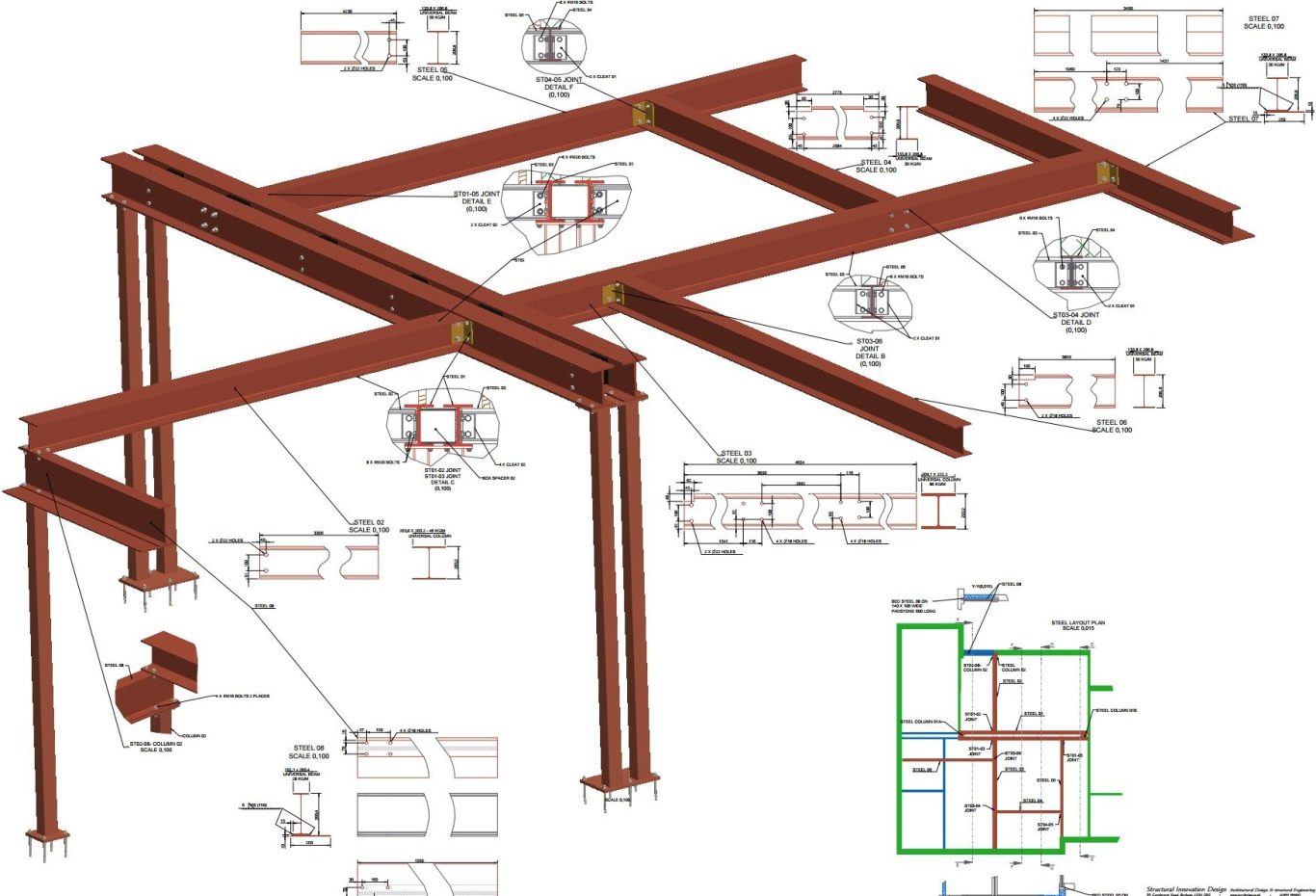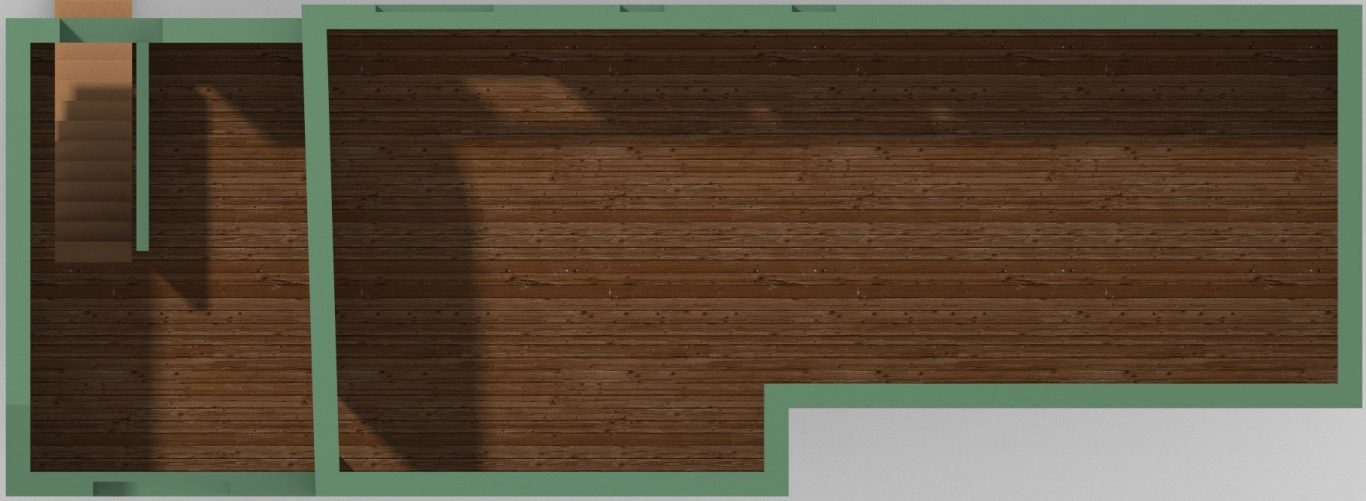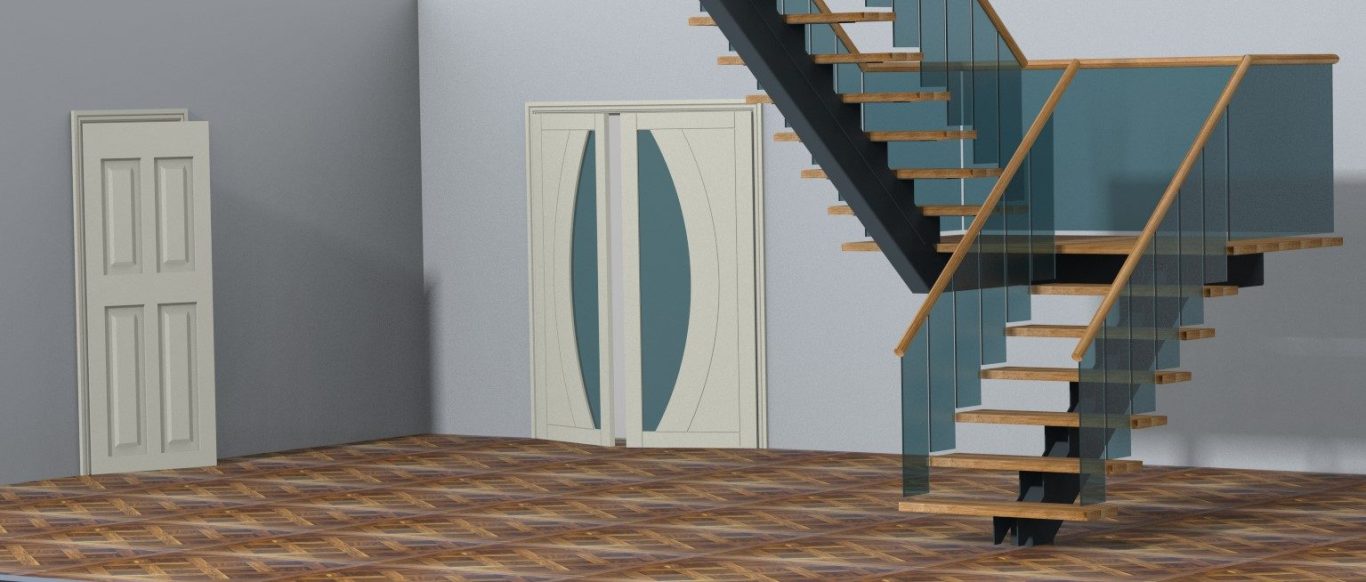Portfolio of projects
Home extensions and home improvement projects illustrating what is possible.
We provide the full package through the design process, working closely with the customer to get the most suitable concept. From these, high quality detailed plans are created with supporting structural calculations. Our aim is to make the whole process simple for the customer.

Kitchen extension
Open plan living
This rear extension created 85% additional living space down stairs with a modern open plan kitchen living area.
Terraced house transformation
Updating older properties to meet todays family needs.

Extended and altered terraced house

Older properties given a new lease of life, combing character and modern style

Additional family room created that can be used as a sitting room, play room or office.
Insulated and brought up to modern standards.
A large family kitchen at the heart of the house.
Rear extension with corner Bi-Fold doors
Flood rooms with light by fitting corner bi-fold doors and glass roof lights.
Family kitchen living area that can open out into the garden.




Internal remodelling and styling.
Existing layout with over 50% of unused space.

New layout maximising the usable space for modern open plan living.

All designs are complete with structural elements included and calculations.

Full structural calculations.
Steel work, slender brick and padstones, wind posts.

Steel beams calculated for any design.
Example of cantilever beam.

Wind post design
Custom designs to suite individual applications

Heading
Single storey side extension


Single storey side extension providing useful space for everyday life.
Shower Room

Utility Room

New apartments and flats
Transforming empty spaces....

Into new living spaces

Design of a new 2 bedroom flat from empty unused space.
2 Story Extension
Optimising space above a single story garage
Utilising existing space over a single story garage, adding 650sq/ft of up stairs living space.
All calculations provided by structural innovation design along with detailed plans for planning and building control applications


Stylish rear extension
Sympathetically designed to compliment the traditional style of the house
All our designs are created in 3D to give the customer the best visualisation ensuring the right decisions are made throughout the design process.
Bespoke Design
Hardwood design for a classical style
Creating classical designs in hardwood to suite traditional style houses. All to latest specification of building regulations.

Modern staircase designs.
Self supporting steel staircase designs to suite any configuration, combinations of steel, glass and timber.
Full analysis, calculations and detailed drawings provided for all custom designs.


We need your consent to load the translations
We use a third-party service to translate the website content that may collect data about your activity. Please review the details and accept the service to view the translations.
